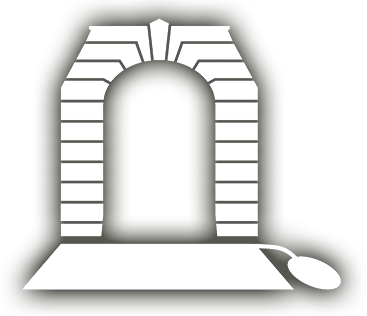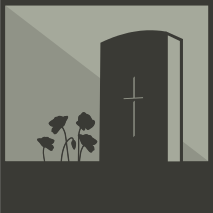TEAGUE, George Eric
| Service Numbers: | Not yet discovered |
|---|---|
| Enlisted: | Not yet discovered |
| Last Rank: | Not yet discovered |
| Last Unit: | 10th Field Company Engineers |
| Born: | Not yet discovered |
| Home Town: | Not yet discovered |
| Schooling: | Not yet discovered |
| Occupation: | Not yet discovered |
| Memorials: | Kew War Memorial |
World War 1 Service
| 20 Jun 1916: | Involvement 10th Field Company Engineers, --- :embarkation_roll: roll_number: '5' embarkation_place: Melbourne embarkation_ship: HMAT Runic embarkation_ship_number: A54 public_note: '' | |
|---|---|---|
| 20 Jun 1916: | Embarked 10th Field Company Engineers, HMAT Runic, Melbourne |
Becoming an architect; Purchas and Teague
It is not sure whether G. E. Teague did studies in architecture or if he went straight to practice and entered articles within his stepfather’s practice. In his late 20’s, in the year of 1903 there is evidence of the earliest register of the partnership ‘Purchas and Teague’ Architects, with location at 64 Selborne-chambers, 462 Little Collins Street. Although many of the works were minor alterations and additions on banks and warehouses, and in less quantity, major works also were undertaken through those first years of practice by the partnership.
In 1903 a large brick warehouse for Messrs. Briscoe and Co. was erected. The warehouse typology was to become and other industrial constructions were explored by the architects. However, ‘Purchas and Teague’ would also develop a residential facet of the firm strongly influenced by Guyon Purchas past experience in residential construction.
By 1910 G. E. Teague had already been a member of the Corps of Australian Engineers. Lieutenant George Eric. Teague was part of the Military Forces of the Commonwealth. Member of the Corps of Australian Engineers, he retired under the provisions of Commonwealth Military Regulation 65. With date 10th October, 1911.
In 1912, Messrs. Purchas and Teague, architects were awarded first prize in the competition for designs of the New Wool Exchange to be erected on the site at the corner of King and Little Collins Streets. And by 1913 tenders were being requested for the erection of the new Wool Exchange Building, to be four stories in height. Newspaper articles such as one form The Herald, evidence the importance of this building.
The years preceding The Great War, were perhaps the most significant for the firm, completing designs and development of large projects and further commissions related to the industry related partners and warehouse typology in which they held expertise. Possibly the most significant building designed by the partnership Purchas and Teague architects, was the Wool Exchange Building, today recognized as a heritage asset by the National Trust. The building was constructed by the Reinforced Concrete Construction Company located at the corner of King street and Little Collins street. The building is designed in a Classical style commonly used during the time.
Submitted 25 June 2019 by Luis Garcia
Early life
George Eric Teague (1877- 1956), was born on 19 February 1877 in Melbourne only son of Dr. George Thomas Teague, of Collins street and his wife Mary Ludton. G. E. Teague was educated at Trinity grammar school in Kew and later at Brighton Grammar School where he developed qualities as a fine sportsman being part of the Cricket team.
The dead of his father Dr. George Teague in the year of 1888, was an unfortunate event, that perhaps shifted his future career towards the path to becoming an architect. In the year of 1889 his mother remarried to Robert Guyon Whittlesey Purchas (1862-1940), second son of Albert Purchas. This event would become significant for his future career on becoming an architect, it is perhaps due to the influence of Guyon Purchas in his life what drew George Eric towards becoming an architect. Guyon Purchas at the time was one of the pioneers of the Arts and Crafts movement in Australia.
Submitted 25 June 2019 by Luis Garcia











